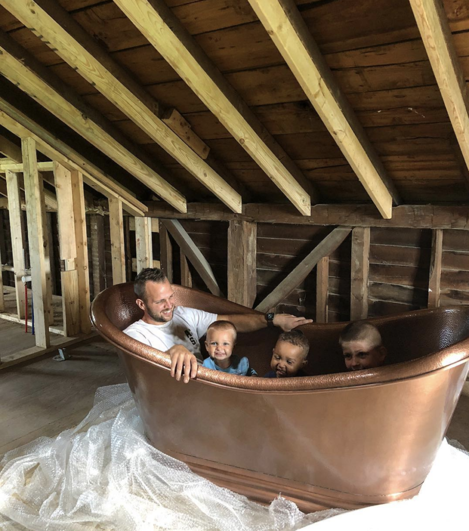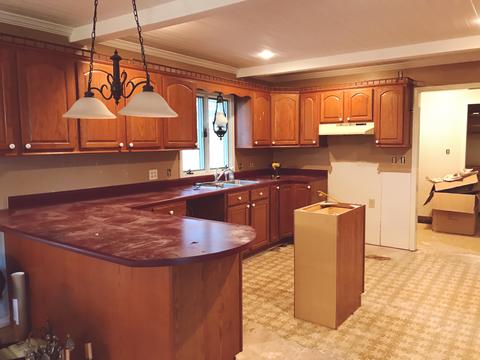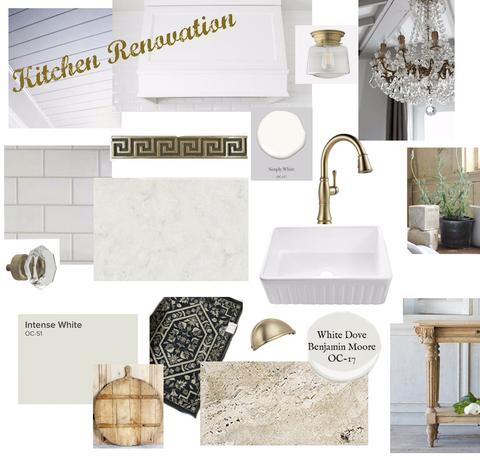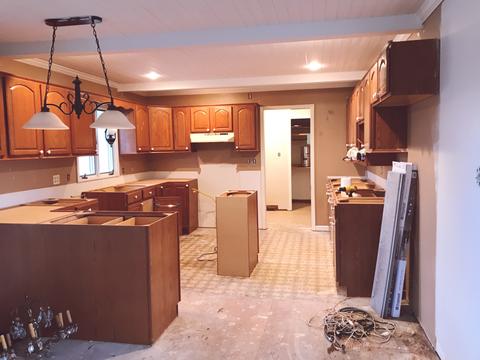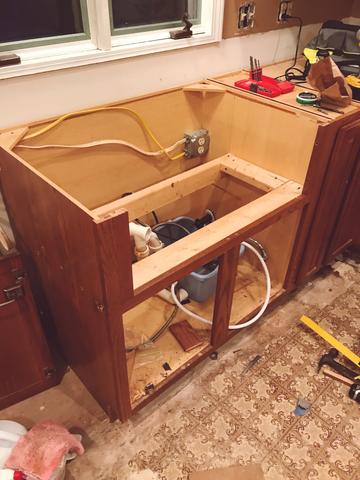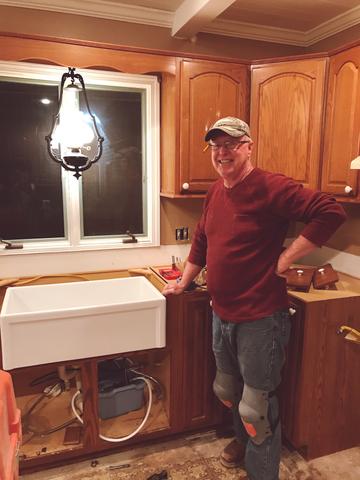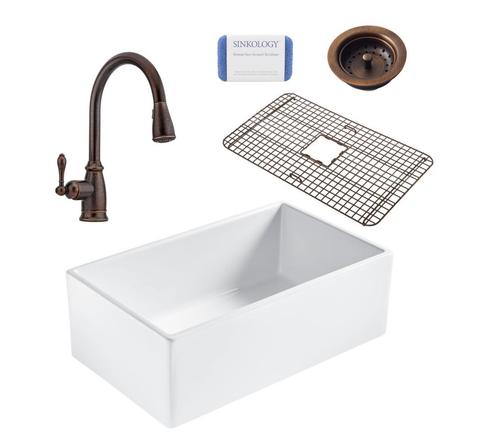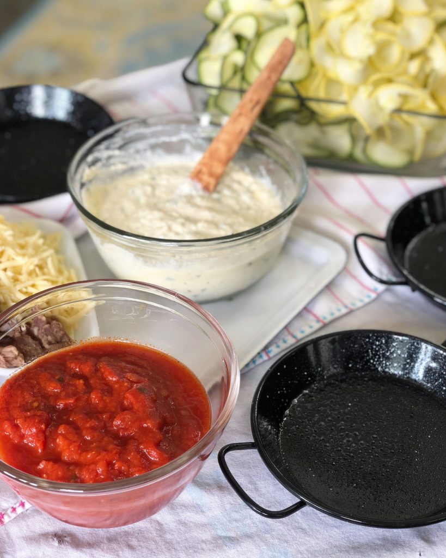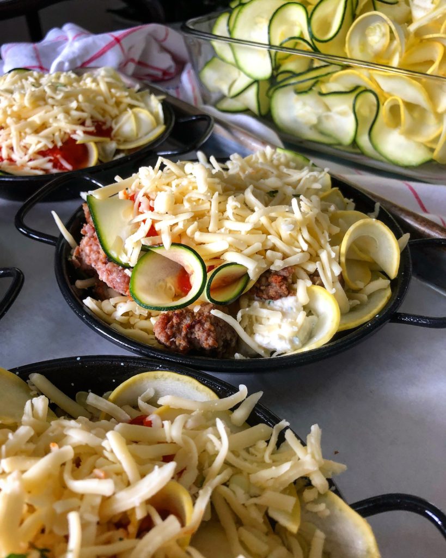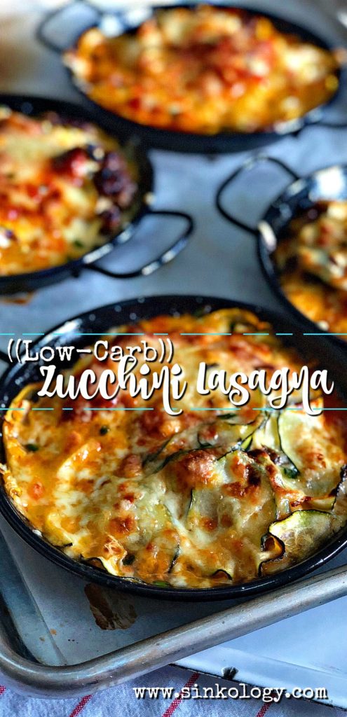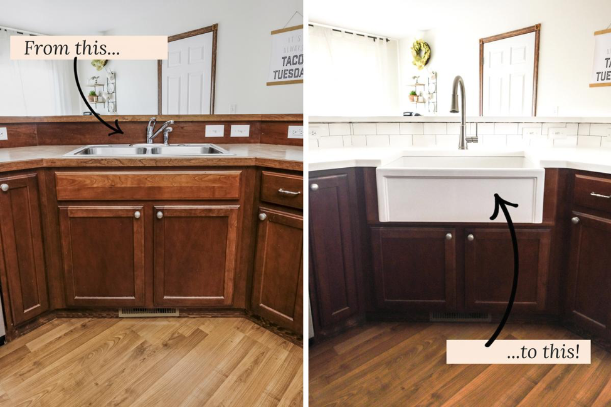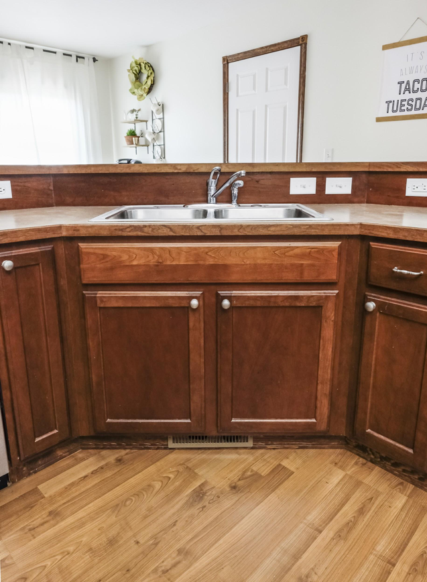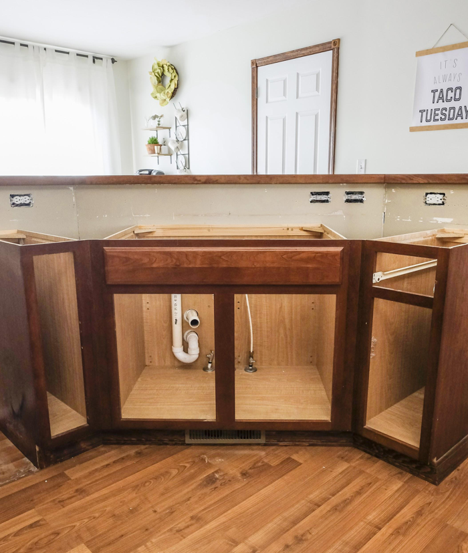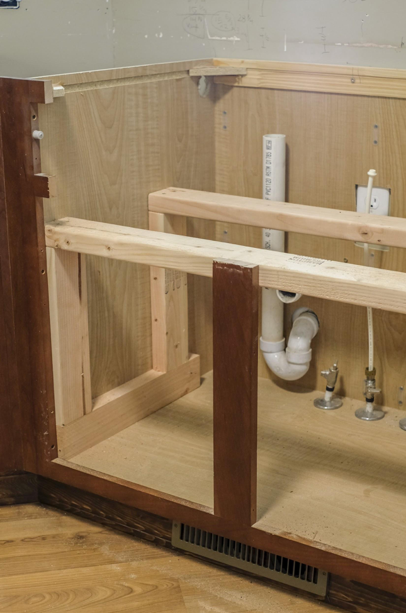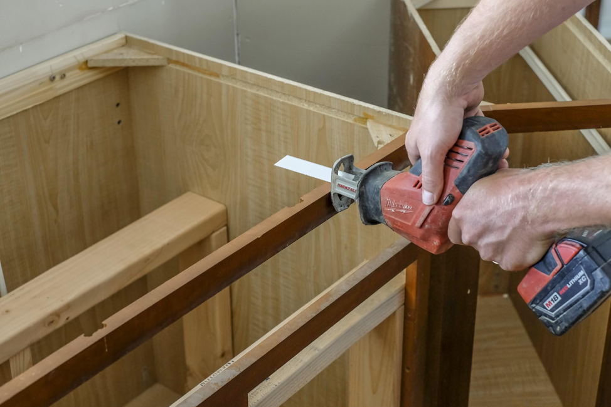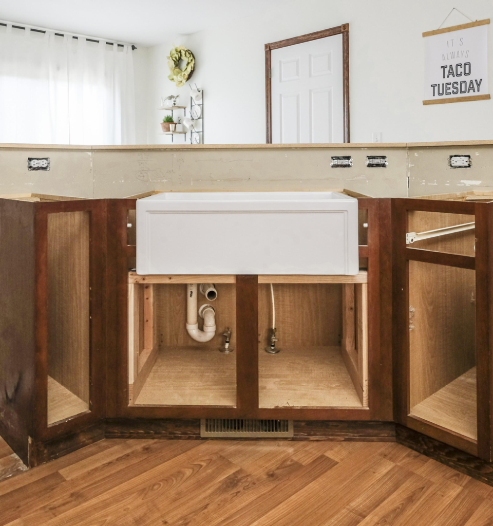Our friends, Josh and Laura, over at A Carpenter’s Son Design Co. recently took over our Instagram for the day to share the process of renovating their 1800’s farmhouse. Josh started A Carpenter’s Son in 2015, solely as a platform to sell woodworking craft pieces and furniture to raise money for their upcoming domestic adoption. Working hard to use the woodworking business to offset the domestic adoption fees, their Etsy shop and Instagram following exploded. After successfully raising the funds to adopt into their family, the company is continuing to grow and build for a purpose. They continue to raise money for other families to adopt and families who have previously adopted. Stay tuned to see how this farmhouse comes to life with copper and fireclay sinks from Sinkology and a little love from this creative family!
In late spring, we had a crew rip out everything in a new-to-us farmhouse near Columbus, Ohio. When we got down to the studs, we could see that the original part of the house was constructed in the early 1800s. We have fallen in love with the character of this old house, the hand-hewn 10×10 walnut beams that frame it, and the pile of rocks that were the original foundation. We have considered the other families that have lived within its walls, and the ones who painstakingly built it about 200 years ago. I often think about their wash basins, outhouses, and fireplace cooking.

The Scheutzow Family
Our family of 6 has taken on the modern “covered wagon” by living in a 360sq ft camper on the property while the renovations take place, and we are thankful that we still have running water and air conditioning. It’s a good practice in gratitude and perspective to consider what life was like for the original family who settled this land while we live here and work hard on making this house into our dream house.
Renovating an entire house is overwhelming! We are not doing all of the work ourselves, but the number of decisions to be made is… a LOT! From layout to window and door styles, light fixtures to how many drawers to put in the kitchen, we are finding ourselves weeding through a list of endless choices. One thing we knew we wanted from the beginning was a deep soaking tub. When we found Sinkology’s Copper Bathtubs, we fell in love. This will definitely be a centerpiece in our master bathroom. The tub has sparked our interest in all things copper, and has really helped us to set the tone for styling our home.
The new kitchen will be the heart of the house – we have 4 boys after all! It will feature the Rockwell Copper Farmhouse Sink, surrounded by dark blue cabinetry and a light quartz countertop. The sink will be accented by oil rubbed bronze and black hardware and copper pendant lights over the island. The island will have a wooden waterfall top built by Josh and room for family and friends to gather around it on stools.
The post A Carpenter’s Son – Farmhouse Renovation: Part 1 appeared first on Sinkology.
source http://www.sinkology.com/blog/a-carpenters-son-farmhouse-renovation/
